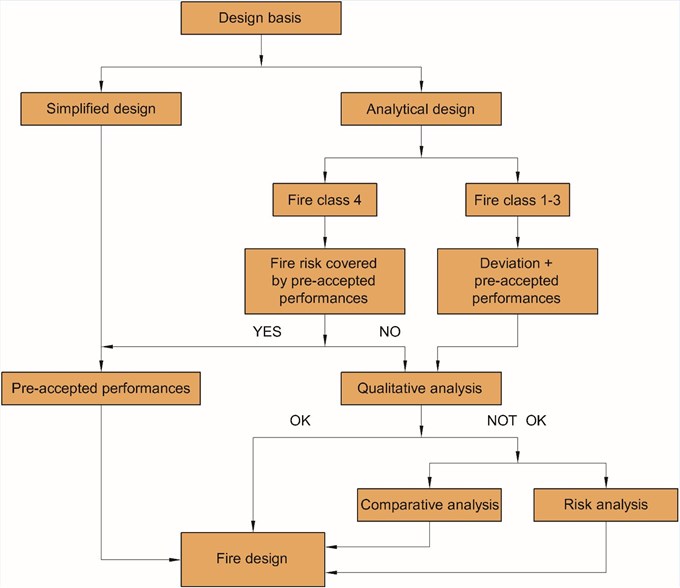Published (News)
In Work Package 3 we have a project where the goal is to develop a guideline for the fire design of timber buildings in Fire class 3 for the Norwegian Fire Safety Engineers. The FRIC-guideline shall include a method to develop the fire safety concept for buildings, and recommended tools that can be used in the process.
The Norwegian Fire class 3 includes all buildings with 5 floors or more, including the ground floor. The guideline to the Norwegian Building Regulations offers pre-accepted performance for buildings in Fire class 1 and 2, and buildings in Fire class 3 with non-combustible structures. But the fire design of Fire class 3 buildings with timber structures must be documented thoroughly through fire safety analysis.
The FRIC-guideline shall contribute to gather and share knowledge on fire safety design of large timber buildings, increase the qualifications of the fire safety engineers and the quality of the fire design of the buildings, and level the playing field for the fire safety engineers. The guideline shall include a method for the fire safety design, and an overview of recommended tools. Structures of light timber frame, glue-laminated and cross-laminated timber used in office buildings, dwellings and other types of buildings will all be included in the beginning, but the guideline might have to be limited to cover only some of the structures and building types due to the different fire risks and requirements. The improved knowledge will contribute to reduce the risks in these building projects, increase the possibilities for the use of timber structures in large buildings, and thereby increase the market share. This will again contribute in the building industry's efforts to reach their sustainability goals.
The first task on the road to a new guideline is to gather knowledge on the methods and tools used by the fire safety engineers today, and to reveal any gaps in the knowledge or available tools. This work has started, and will be completed early 2021. Many of the partners are involved in this project.
Input, questions or more info? Contact WP3 leader Kathinka Leikanger Friquin, kathinka.friquin@sintef.no

Figure: Fire Design Flow Chart